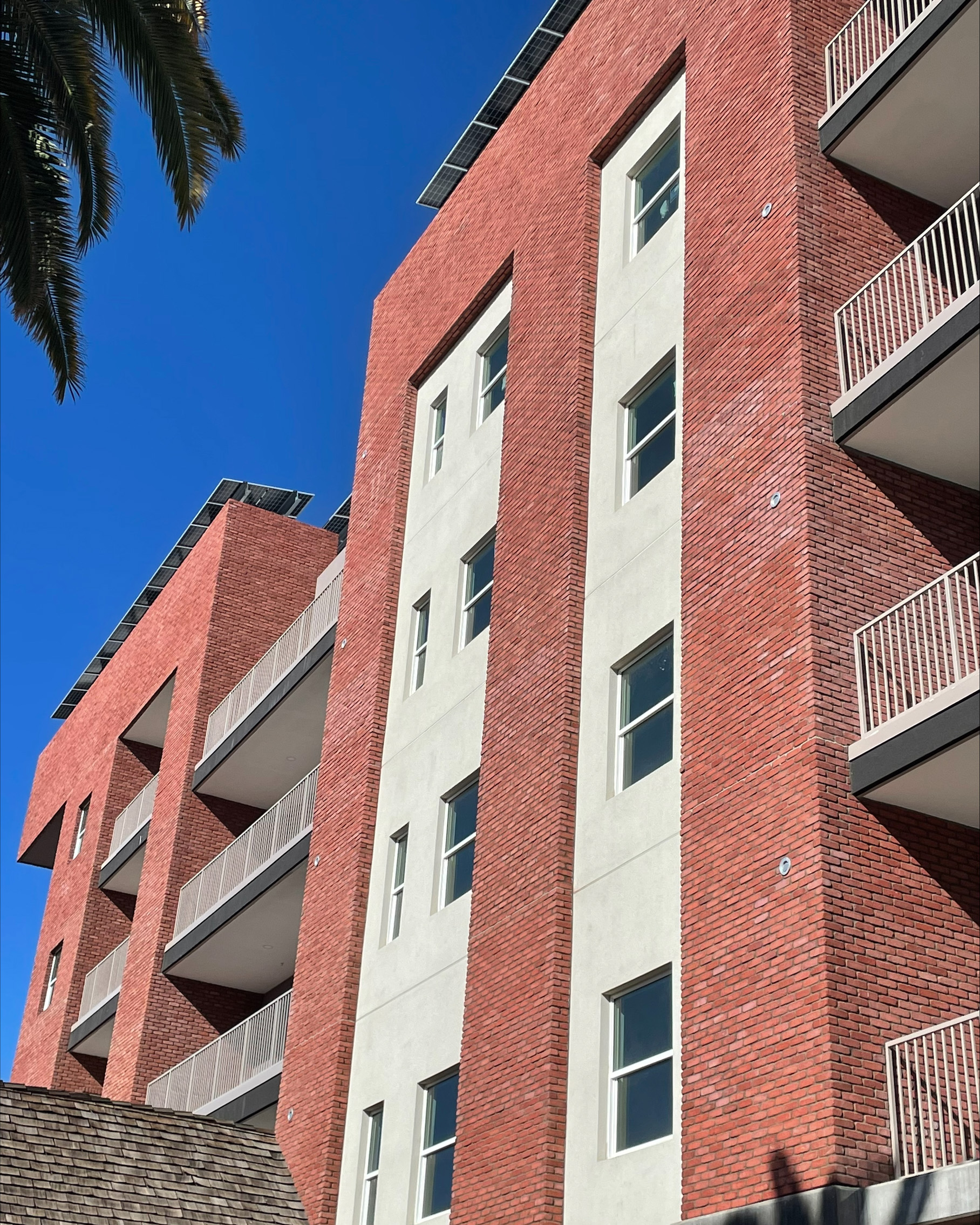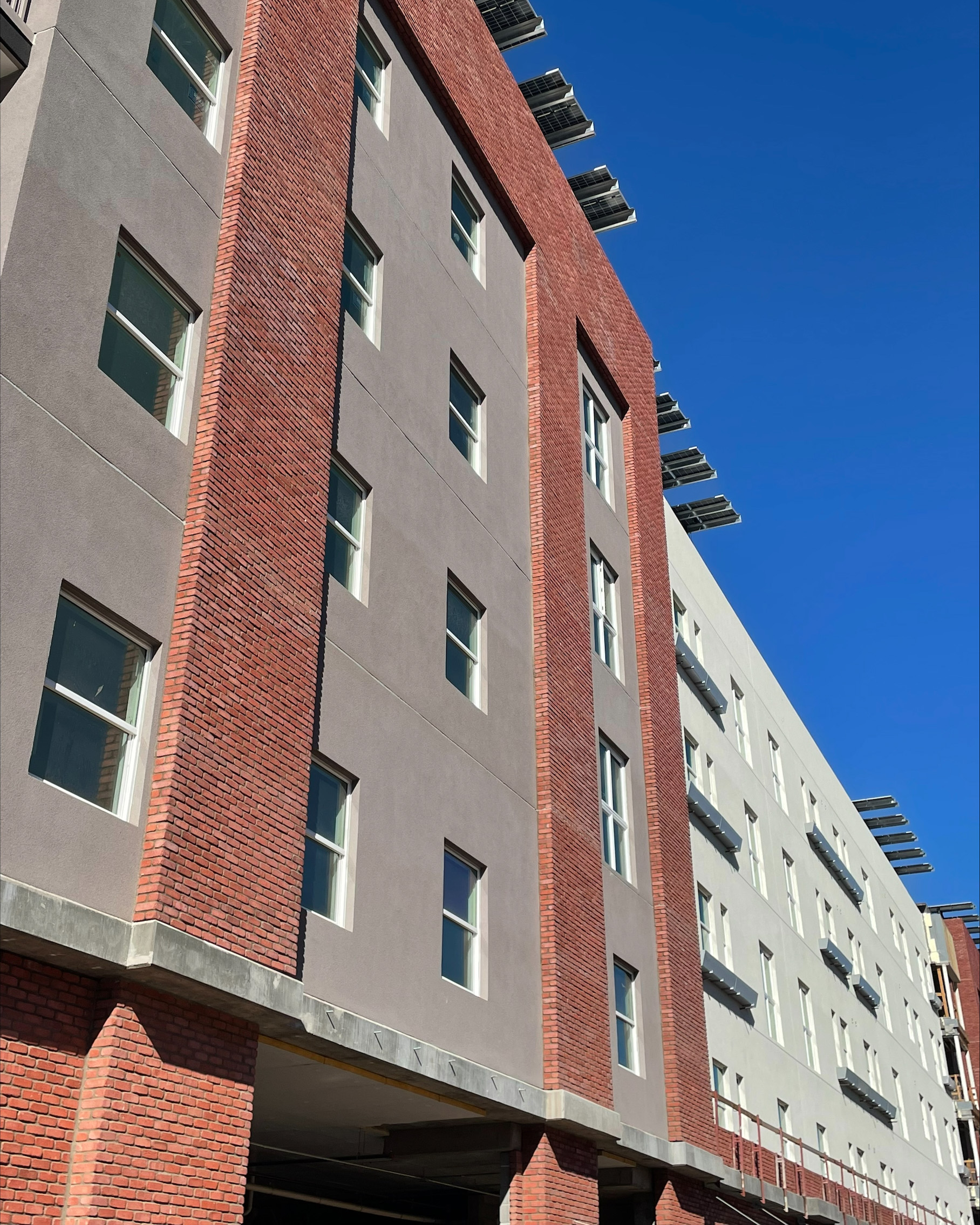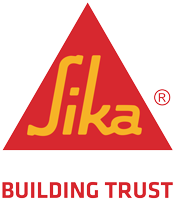New downtown Phoenix apartments drive dynamic energy efficiency goals with Senergy CI Wall Systems
 ECO PHX—a new residential building featuring some 70 ultra-contemporary apartment homes—calls itself the most environmentally-friendly apartment community ever built in downtown Phoenix. And with good reason. With features such as solar-generated power, reclaimed irrigation water, a bicycle friendly environment and the availability of personal energy usage information to help residents minimize their impact, ECO PHX seems like a dream home for sustainability-conscious renters—one where they can work to help protect the natural environment, while also enjoying everything a vibrant city has to offer.
ECO PHX—a new residential building featuring some 70 ultra-contemporary apartment homes—calls itself the most environmentally-friendly apartment community ever built in downtown Phoenix. And with good reason. With features such as solar-generated power, reclaimed irrigation water, a bicycle friendly environment and the availability of personal energy usage information to help residents minimize their impact, ECO PHX seems like a dream home for sustainability-conscious renters—one where they can work to help protect the natural environment, while also enjoying everything a vibrant city has to offer.Building in superior energy efficiency
At the project’s inception, the original plan called for the ECO PHX building to have a traditional stucco finish and brick façade. Knowing the owner’s strong sustainability goals, Rick Serrano of CCBG Architects in coordination with the Oculus, the project’s Energy Consultant, saw an opportunity to build in energy efficiency by using CI wall systems. CCBG Architects has nearly 60 years of experience in designing a variety of buildings from residential to commercial and much more across the US and Canada.
“Stucco is a fine cladding, but if optimum energy efficiency is your goal, there are better choices,” explained KC Dougherty, VP & Division Manager of Sletten, a regional construction company with nearly 100 years of experience. “A stucco base has several layers of cementitious materials one on top of the other which tend to trap heat in the structure.”
Consulting with Jim Camarillo, Building Solutions Representative for the leading CI Wall Systems manufacturer Senergy Wall Systems, Sletten confirmed that a base utilizing the company’s Channeled Adhesive CI Design, consisting of multiple complementary products, including the Senergy Senershield-R air/water-resistive barrier, EPS Insulation Board and Senergy Reinforcing Mesh, would provide superior energy performance for the ECO PHX building.
“The thin layers of the Channeled Adhesive CI Design system don’t trap heat—they release it a lot faster,” noted Dougherty. “And that can help keep a building cooler and minimize energy demands.”
But, he explains, there are further aspects of the Senergy system that would provide additional energy savings—and other benefits as well.
“The Senergy Channeled Adhesive CI Design system creates a much better envelope of insulation throughout the building as compared to stucco, especially around details such as intersections, windows and doors,” explained Dougherty. “In fact, Senergy provides very specific guidance on application techniques to help ensure that the entire building envelope is consistent, watertight and continuous, as opposed to stucco applications which can be layers of commodity items where you’re pretty much on your own.”
 Speaking of water tightness, Dougherty notes that that is another major benefit of Senergy wall system as compared to stucco, the latter providing little barrier to ingress. This was a benefit that especially appealed to architect Rick Serrano of CCBG Architects.
Speaking of water tightness, Dougherty notes that that is another major benefit of Senergy wall system as compared to stucco, the latter providing little barrier to ingress. This was a benefit that especially appealed to architect Rick Serrano of CCBG Architects. “Without protection, water can get through to the wood and damage it, and ultimately cause water intrusion into the wall space. In addition, ongoing saturation can soften and loosen mortar causing damage to the exterior. It happens slowly over time so it can be really insidious,” he explained. “These products can help stop water ingress effectively.”
Insulated Masonry Veneer System from Senergy delivers even more benefits to the ECO PHX team
While General Contractor Dougherty was well familiar with the benefits of Senergy’s Channeled Adhesive CI Design, he admits he was surprised to learn that helping the owners evolve from the original stucco plan also gave the project team the opportunity to rethink another area of the building—the brick façade.
“We found that using the Senergy system opened the door to using an exclusive product, the Senergy Insulated Masonry Veneer System, which allows the placement of lightweight thin brick over the base coat with MaxGrip Veneer Mortar.”
The benefits, both sustainability and cost-wise, can be significant. For example, the use of thin brick as opposed to full brick saves on the need for adding reinforcing infrastructure to the façade, saving significantly on materials costs, labor and waste. Further, the system allows for the application of the thin brick without the need for mechanical attachments or fastener penetrations of any kind, so no energy-robbing holes ever need to be made in the airtight building envelope.
The secret? Senergy’s proprietary MaxGrip Veneer Mortar—a uniquely formulated, high-strength mortar that holds brick, stone or other material with unprecedented adhesive power.
“You butter the brick and put it on there and it’s on there forever. The adhesion is really that good. Sometimes with other methods brick has delaminated from buildings and that necessitates redoing work as well as being a big safety concern and a liability. That doesn’t happen with MaxGrip,” said Dougherty. “Plus the whole system—is all engineered and formulated to work together, and warrantied together. You certainly don’t get that with stucco, where every layer might be made by different manufacturers and you just sort of hope it all works together.”
Bottom line—Superior energy efficiency for the long term for ECO PHX
According to Dougherty, all these efforts and more are adding up to a building that will provide significantly greater R-value than typical apartment buildings, so it’s right in line with the ECO PHX goal of optimum sustainability for its residents and stakeholders.
“A typical building of this kind is R-19, and ECO PHX is likely R-27 or more,” he said.
“The high R-value goals were definitely exceeded,” agreed architect Serrano. “I think ECO PHX may be the most energy efficient building I’ve been involved with in my career.”
Senergy—a great partner
Another area where Dougherty and Serrano agree concerns the value-added assistance of Senergy’s team, including, Jim Camarillo, whose expertise they both tapped into frequently during the ECO PHX project.
“Senergy has excellent products and they stand behind them. They provide the support that is needed when you’ve got questions in the field about particular unique scenarios you find onsite,” said Dougherty. “They send out their rep and that rep has the knowledge and authority to show you what to do to ensure that the work is done right and delivers the results we promised the client—and ensures the warranty too.”
“They were very responsive during the design phase as I was doing the drawings, and during construction when there were unusual details such as a pipe entering an exterior wall or an unusual window. They would always take a look and have an answer on how best to proceed and make sure it was done right,” agreed Serrano. “Sure, you can read the manual or get stuff off the internet, but having an expert willing to be right in front of you to give you real-world, specific on-site answers is invaluable.”
Project Summary
Location
Phoenix, Arizona
Architect
General Contractor
EIFS Contractor
Distributor
ECO PHX, the most sustainable apartment community ever built in Downtown Phoenix, features 70 contemporary apartment homes. To help achieve the building's sustainability goals, the design team selected Senergy's Channeled Adhesive CI Design with MaxGrip Veneer Mortar. The high-performance system seamlessly incorporates continuous layers of insulation, air / water-resistive barrier and drainage for optimum heat, air, and moisture management. MaxGrip Veneer Mortar was used to install the thin brick veneer without mechanical fasteners, achieving a multi-cladding aesthetic without the use of mechanical fasteners, reducing the risk of moisture intrusion and thermal bridging.

